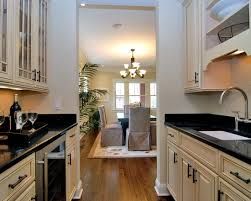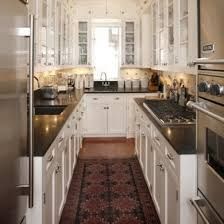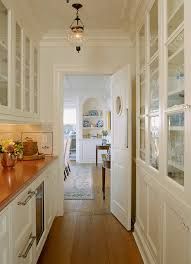- Joined
- Jun 14, 2011
- Messages
- 61
- Reaction score
- 5
I've come up against a roadblock in my story. I've been planning for a long time for a scene where some characters are barricaded inside the kitchen and no one can easily get in. (Yes, it has to be the kitchen. At this point, I want to do everything I can to keep it that way.) They do this at a moment's notice, they have very little time to block all entrances to the kitchen from WITHIN the house.
But I started thinking about the layout of the house more carefully. And I realized that most kitchens have such "open" layouts. They are attached to family rooms/dens, or there is a large open entryway that leads to another room, etc etc - in other words, it's not just a matter of closing doors and shoving stuff up against them to block them. There aren't doors to block so much as lots of wide open spaces. At least, that seems to be the norm.
The house is a very, very large house belonging to an extremely wealthy family. And larger houses like that ESPECIALLY seem to have more "open" floorplans when it comes to kitchens, from what I've been looking at online.
Their goal is to block all entry points for someone who is already inside the house.
So my question is - is there any way that a realistic floorplan could allow for a kitchen to be barricaded on short notice? I've looked and looked, but I"m really struggling with this. I think I need a reality check. Is there an even semi-realistic way to do this that I haven't thought of? Any help would be really appreciated.
Thanks!
But I started thinking about the layout of the house more carefully. And I realized that most kitchens have such "open" layouts. They are attached to family rooms/dens, or there is a large open entryway that leads to another room, etc etc - in other words, it's not just a matter of closing doors and shoving stuff up against them to block them. There aren't doors to block so much as lots of wide open spaces. At least, that seems to be the norm.
The house is a very, very large house belonging to an extremely wealthy family. And larger houses like that ESPECIALLY seem to have more "open" floorplans when it comes to kitchens, from what I've been looking at online.
Their goal is to block all entry points for someone who is already inside the house.
So my question is - is there any way that a realistic floorplan could allow for a kitchen to be barricaded on short notice? I've looked and looked, but I"m really struggling with this. I think I need a reality check. Is there an even semi-realistic way to do this that I haven't thought of? Any help would be really appreciated.
Thanks!




